7261 Rue Chouinard, Montréal (LaSalle), QC H8N3C1 $449,000
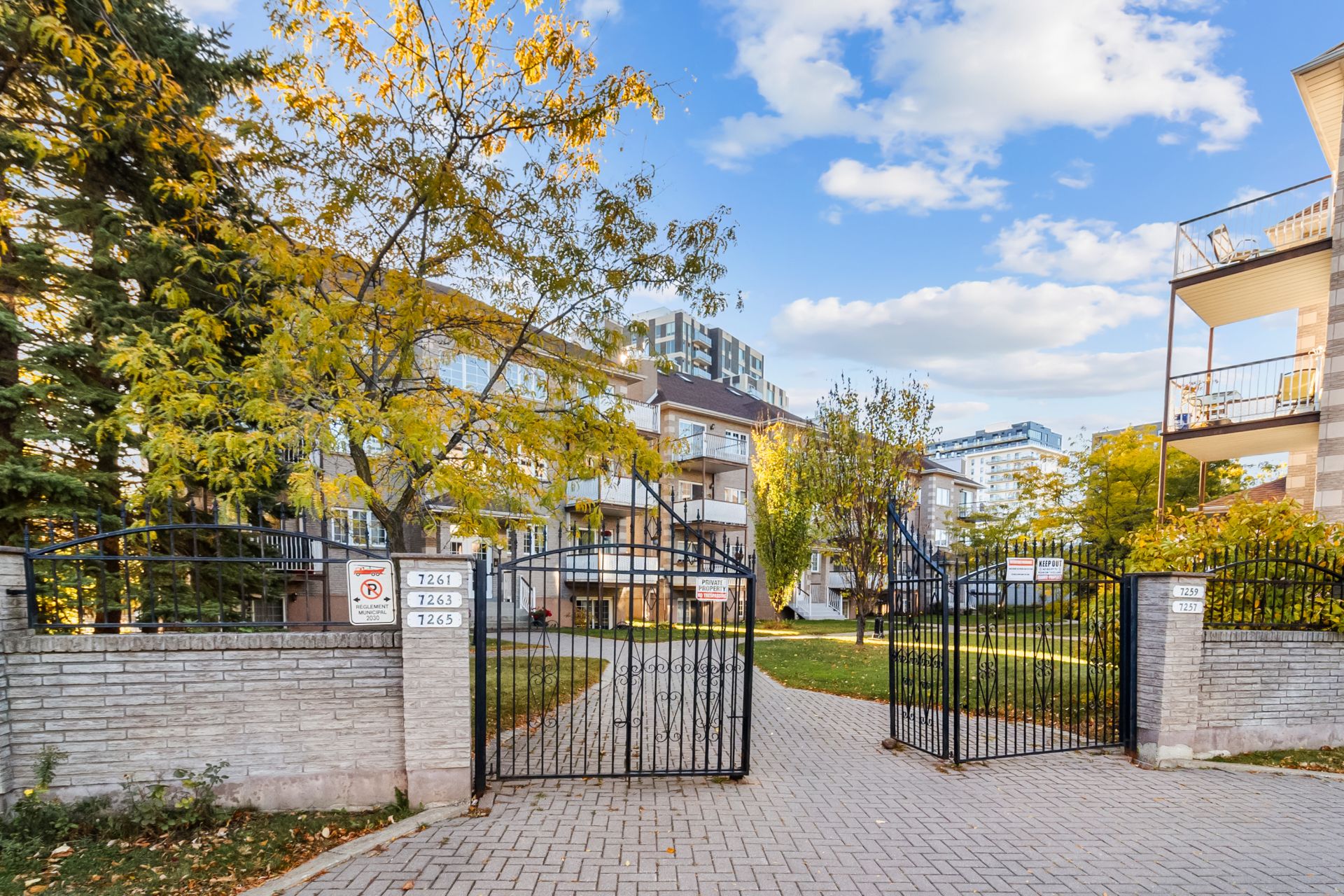
Other
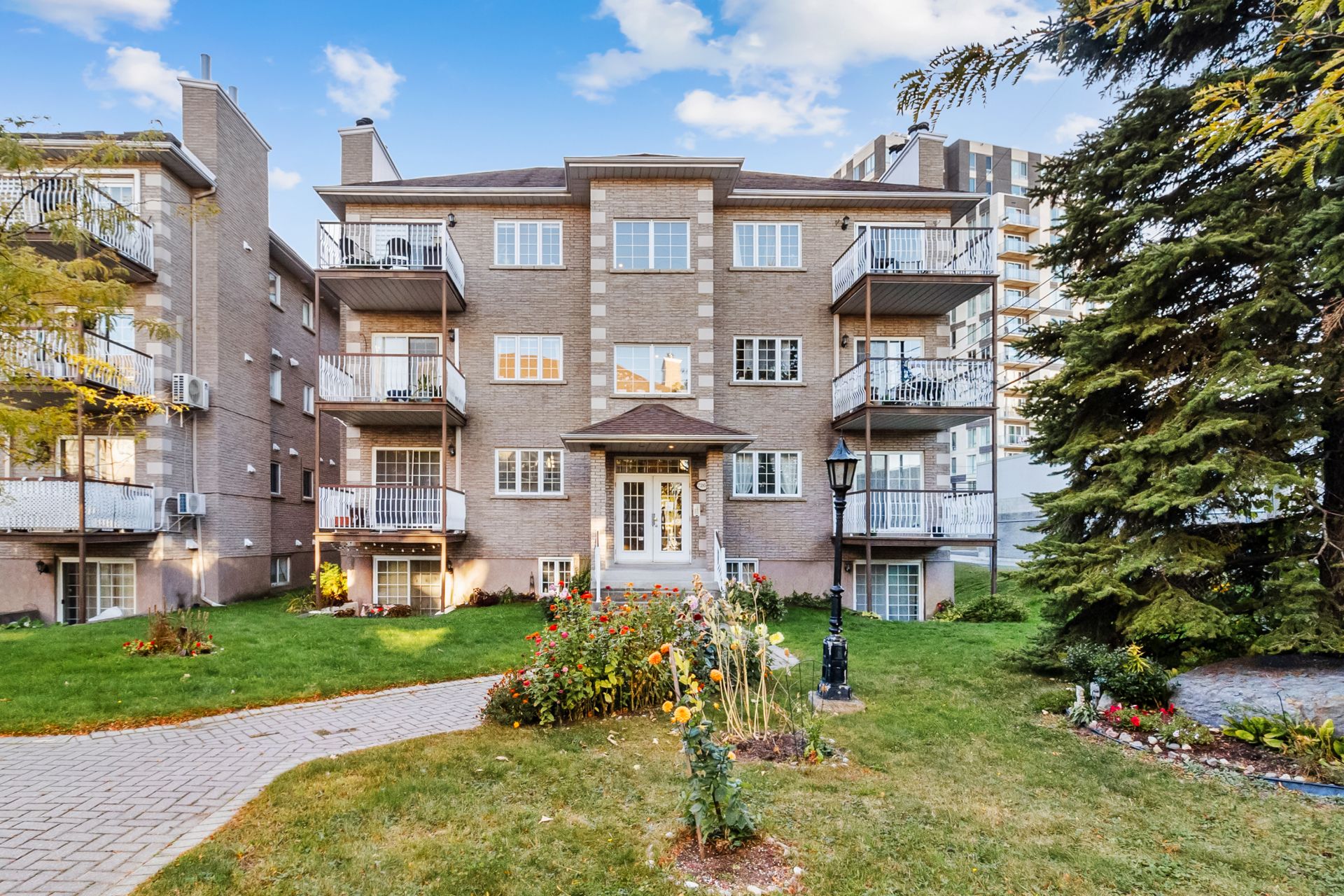
Frontage

Hallway
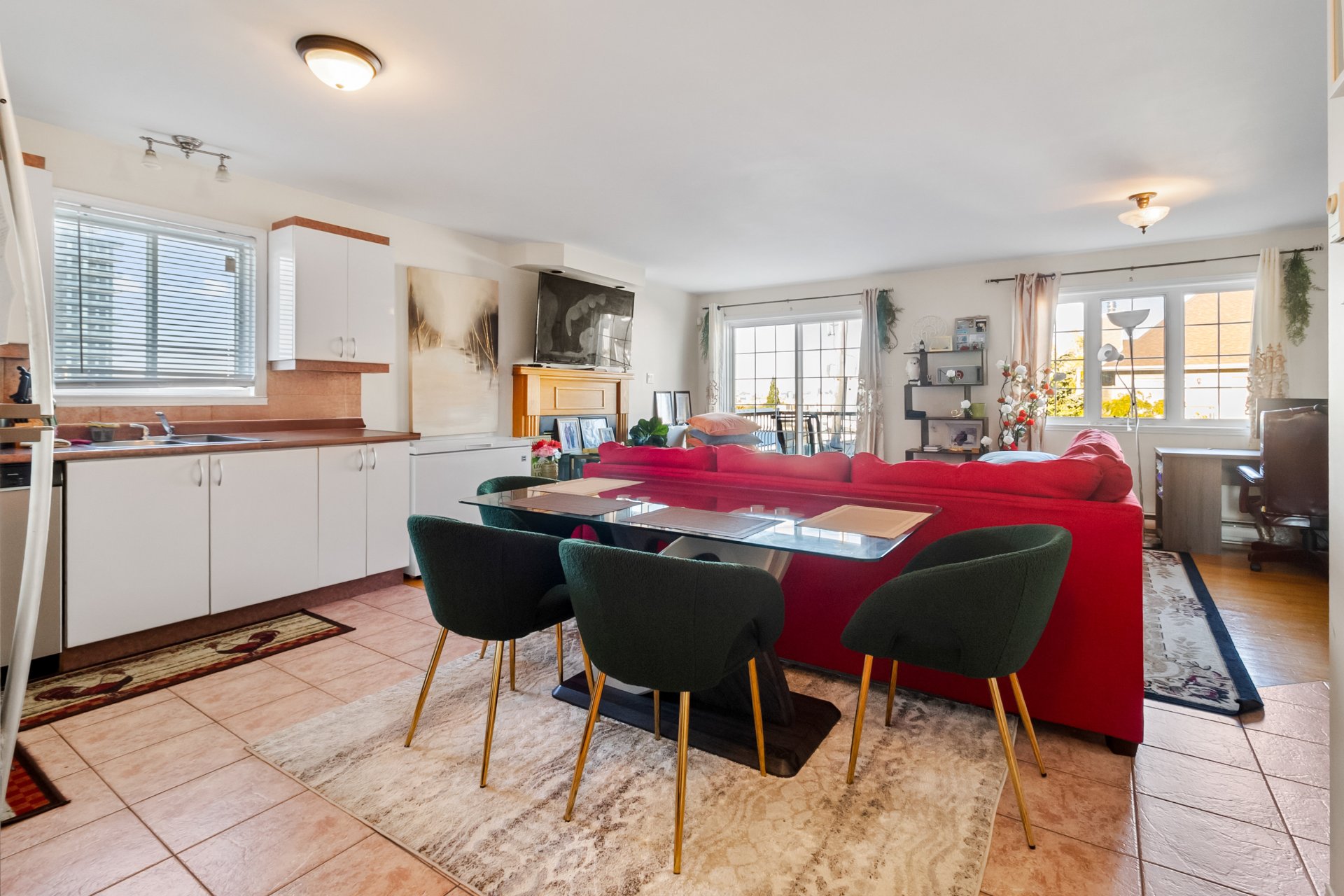
Overall View
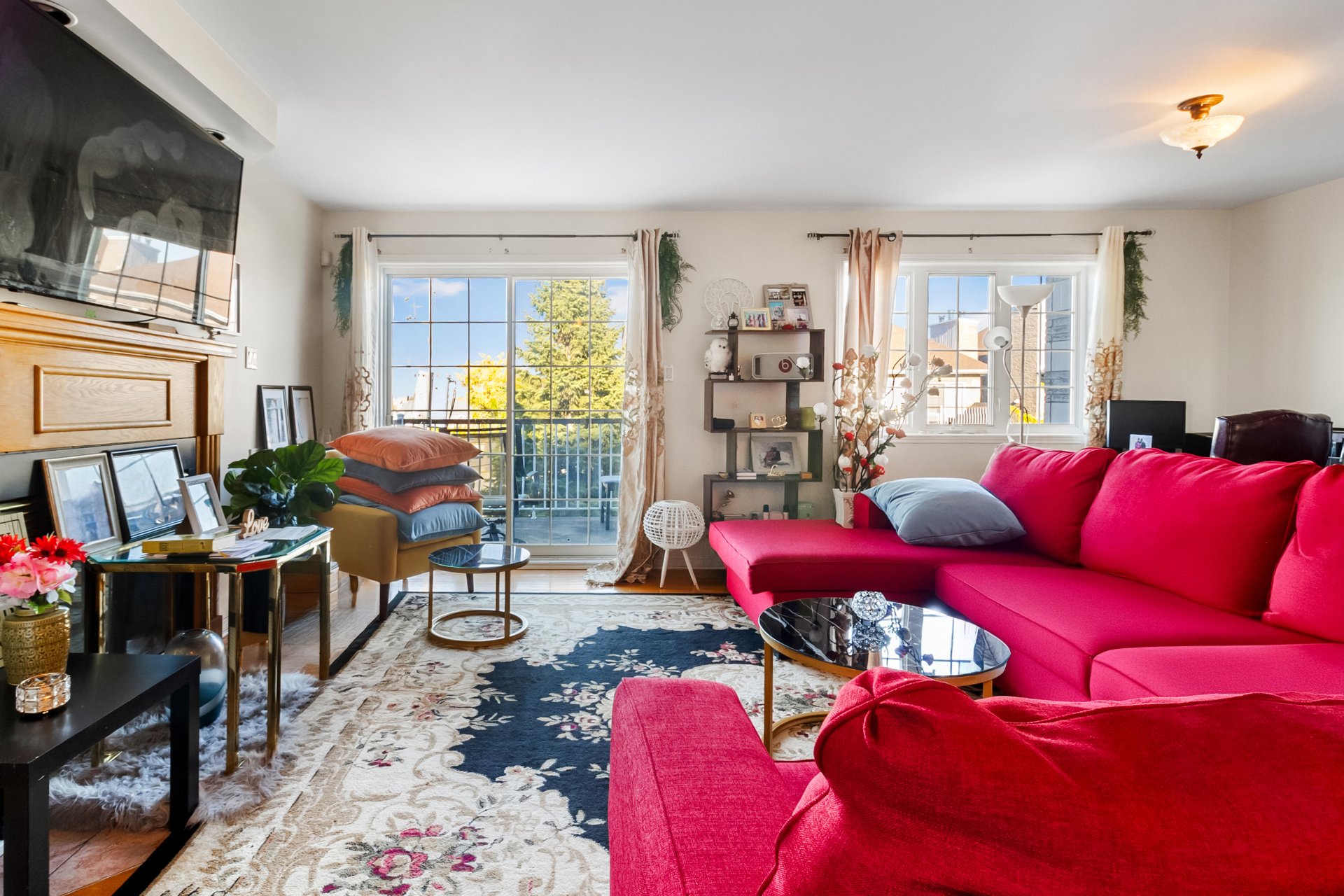
Living room
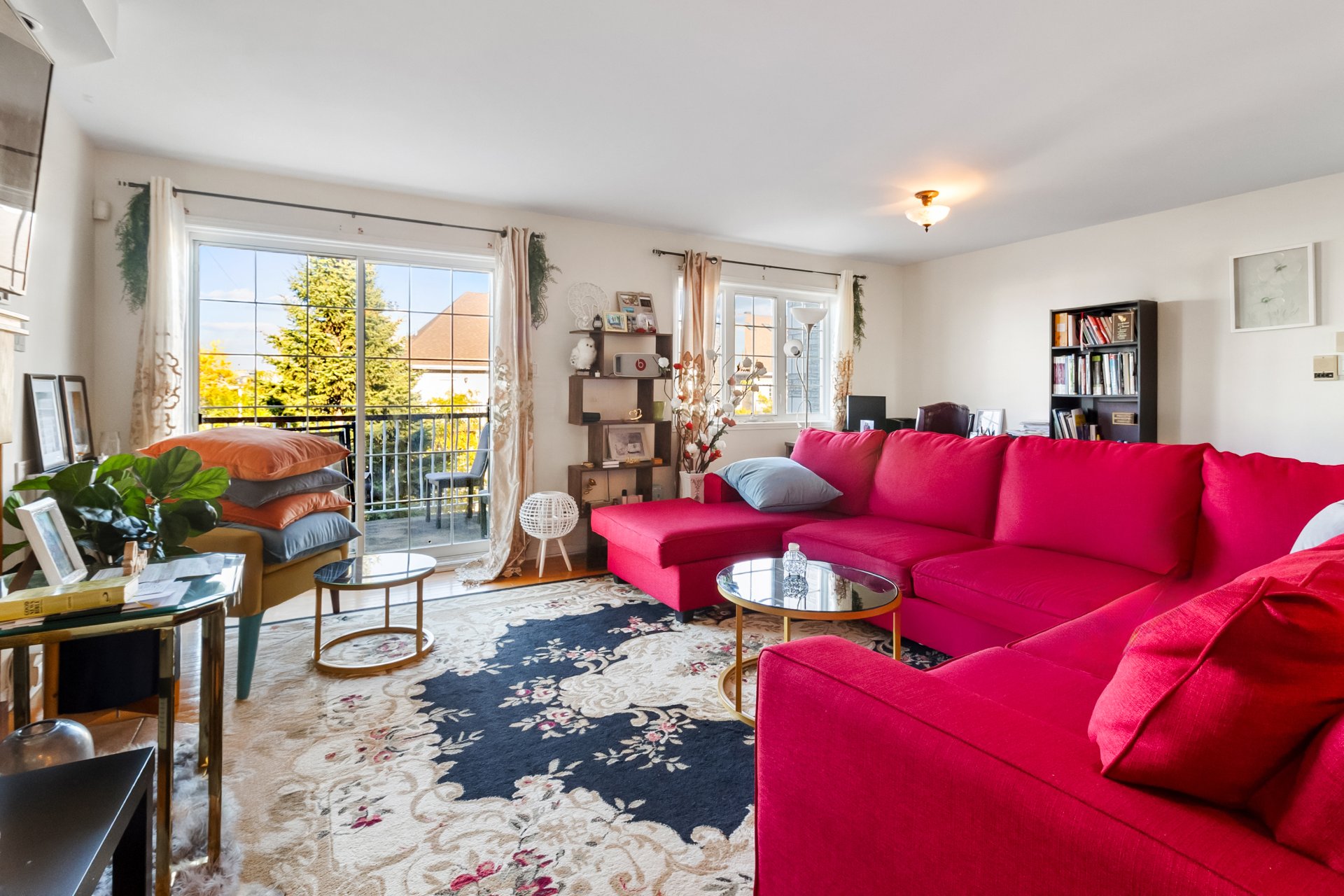
Living room
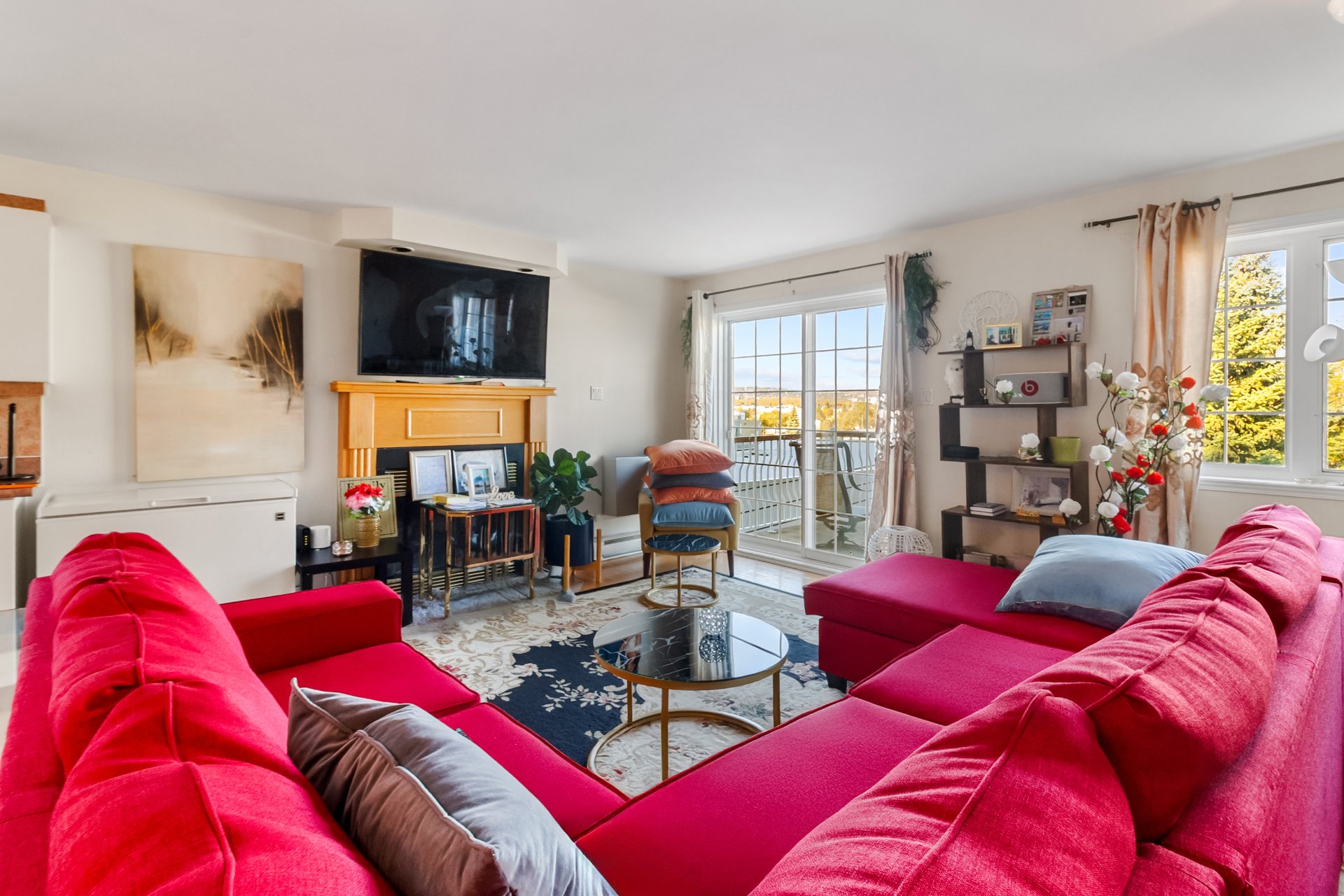
Living room
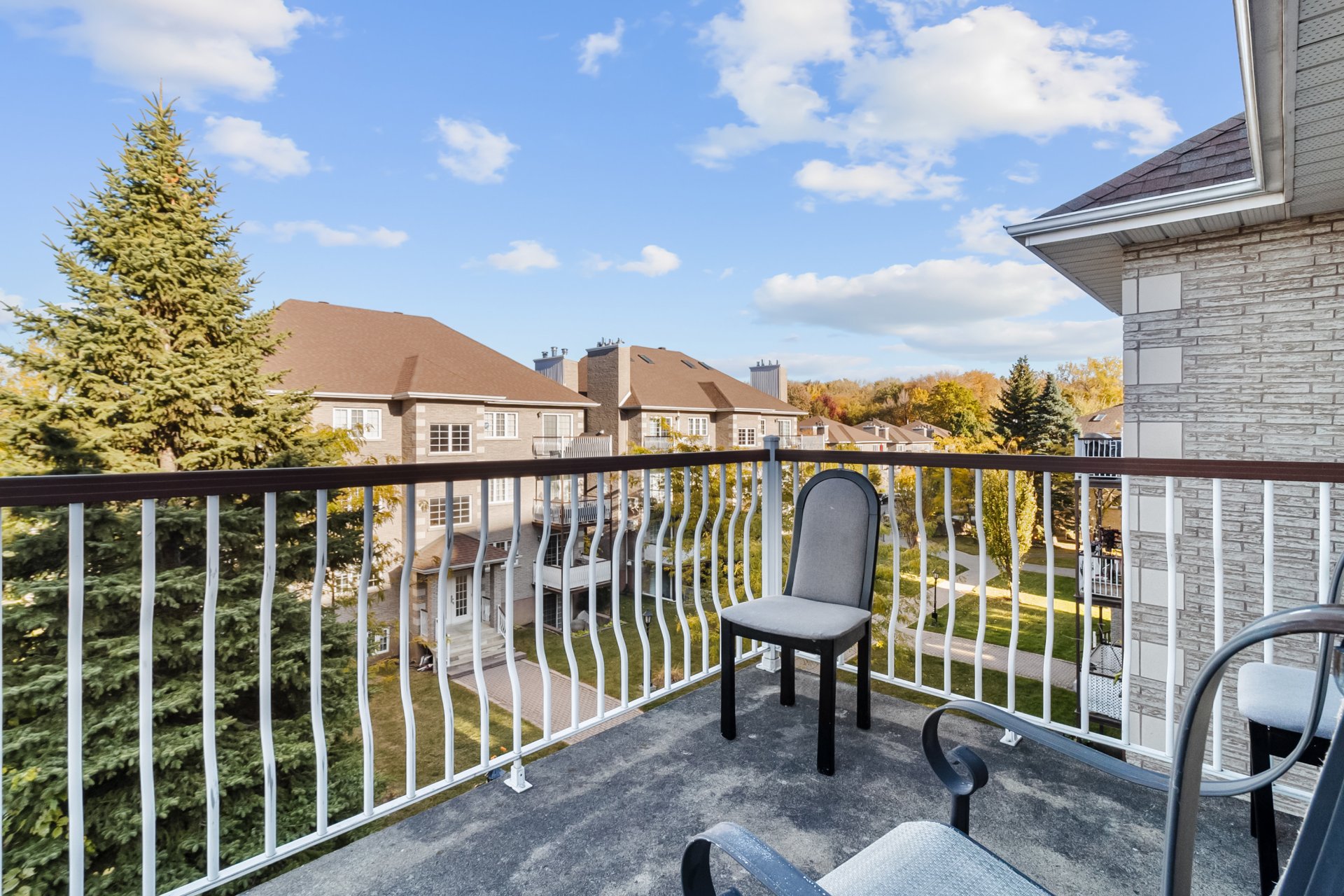
Balcony
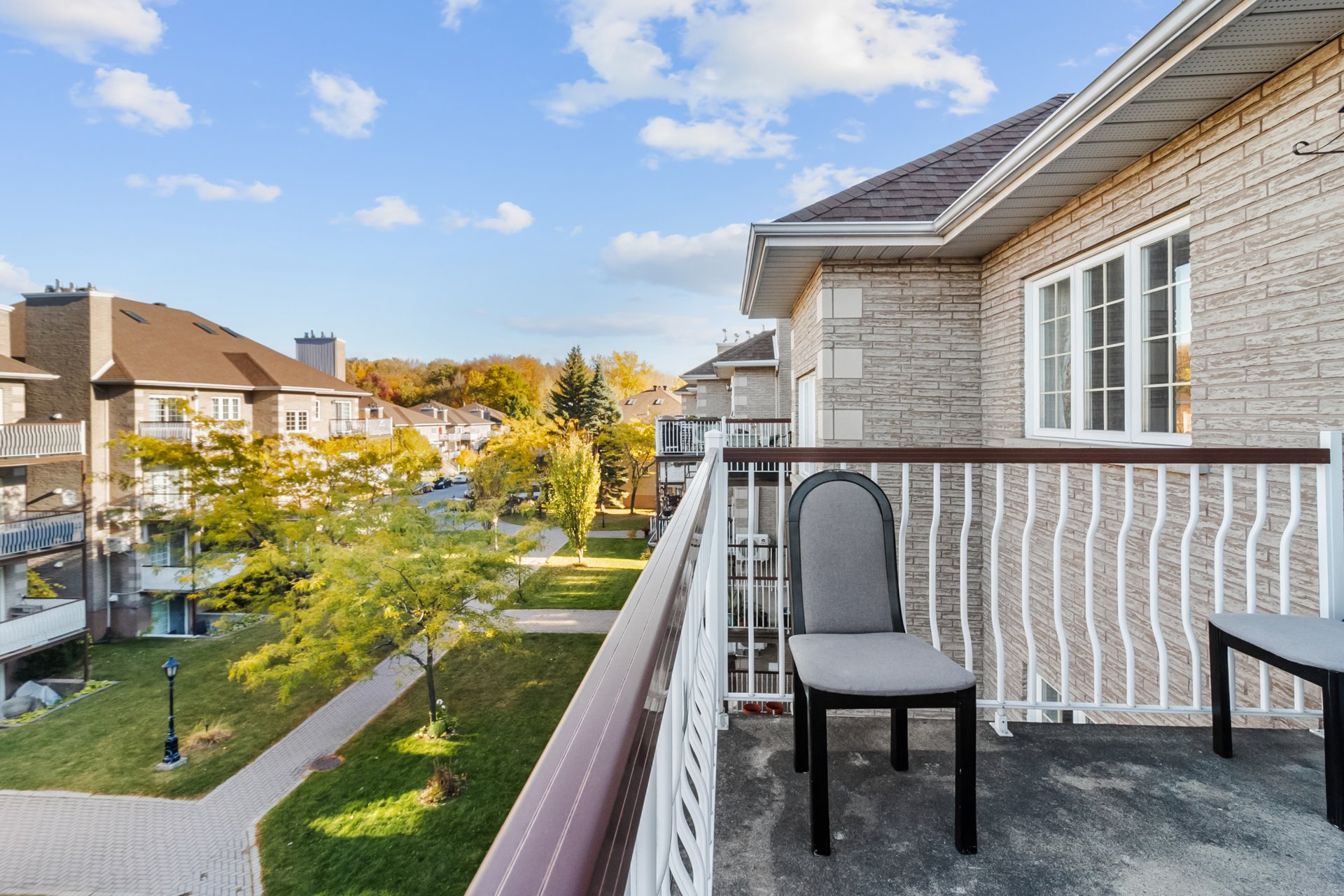
Balcony
|
|
Description
Located on the top floor of a peaceful building in LaSalle, this charming 2-bedroom condo offers an inviting open-concept layout filled with natural light. Functional kitchen, cozy dining area, and bright living room opening onto a private balcony. Bathroom with separate shower and corner bathtub, plus a separate laundry room. It also have a garage and a locker. Close to Angrignon metro, Parc des Rapides, Carrefour Angrignon, and all essential services. A warm and comfortable living space in an ideal location!
Living in LaSalle means enjoying a warm, family-friendly
atmosphere just steps from the waterfront and vast green
spaces -- all while staying close to everyday conveniences
and easy commuting. The area is known for its parks, bike
paths, and quick access to downtown via the Angrignon metro
station and Exo commuter train. You'll also find all
essential services nearby, including Carrefour Angrignon,
the CLSC, and LaSalle Hospital. It's a complete
neighbourhood where everything is within reach: beautiful
nature, major shops, healthcare, a college, and an
efficient bus network -- ideal for those seeking a
balanced, connected, and peaceful lifestyle.
Nearby Amenities
Transportation
* Angrignon metro station (green line) and bus terminal
with direct access to downtown.
* Exo commuter train: LaSalle Station and Canal Station.
* STM bus network: routes 106, 110, 123, 195, 350 (night),
and more.
Shops & Services
* Carrefour Angrignon: over 150 stores, restaurants, and
services -- just a 7-minute walk away.
* CLSC de LaSalle: primary care medical services.
Health & Education
* LaSalle Hospital (24/7 emergency care).
* Cégep André-Laurendeau, a renowned French-language
college.
Parks & Recreation
* Parc des Rapides (30 ha): scenic views of the Lachine
Rapids, walking trails, and river surfing.
* Parc Angrignon (97 ha): urban park with a lake, forest
trails, and cross-country skiing in winter.
* Easy access to the St. Lawrence River and bike paths
leading to the Lachine Canal and Parc René-Lévesque.
Unit Description
Perched on the third and top floor, this charming condo
offers a perfect blend of comfort, brightness, and
tranquility. Upon entering, you'll discover an open-concept
living space where the kitchen, dining area, and living
room flow seamlessly together -- creating a welcoming and
harmonious atmosphere, ideal for entertaining or simply
enjoying daily life.
The functional kitchen provides plenty of storage and a
layout that keeps you connected while cooking. The dining
area offers the perfect setting for everyday meals or
intimate gatherings.
The cozy living room opens onto a private balcony, perfect
for morning coffee, relaxing with a book, or enjoying
summer evenings in peace.
The condo features two bedrooms, including a spacious and
serene primary bedroom, and a second bedroom that can
easily serve as a home office, nursery, or guest room.
The bathroom is equipped with an independent shower and a
corner bathtub, ideal for unwinding after a long day.
A separate laundry room adds everyday convenience.
A true haven of peace on the top floor, combining modern
comfort, natural light, and a warm ambiance -- ready to
welcome your next chapter.
atmosphere just steps from the waterfront and vast green
spaces -- all while staying close to everyday conveniences
and easy commuting. The area is known for its parks, bike
paths, and quick access to downtown via the Angrignon metro
station and Exo commuter train. You'll also find all
essential services nearby, including Carrefour Angrignon,
the CLSC, and LaSalle Hospital. It's a complete
neighbourhood where everything is within reach: beautiful
nature, major shops, healthcare, a college, and an
efficient bus network -- ideal for those seeking a
balanced, connected, and peaceful lifestyle.
Nearby Amenities
Transportation
* Angrignon metro station (green line) and bus terminal
with direct access to downtown.
* Exo commuter train: LaSalle Station and Canal Station.
* STM bus network: routes 106, 110, 123, 195, 350 (night),
and more.
Shops & Services
* Carrefour Angrignon: over 150 stores, restaurants, and
services -- just a 7-minute walk away.
* CLSC de LaSalle: primary care medical services.
Health & Education
* LaSalle Hospital (24/7 emergency care).
* Cégep André-Laurendeau, a renowned French-language
college.
Parks & Recreation
* Parc des Rapides (30 ha): scenic views of the Lachine
Rapids, walking trails, and river surfing.
* Parc Angrignon (97 ha): urban park with a lake, forest
trails, and cross-country skiing in winter.
* Easy access to the St. Lawrence River and bike paths
leading to the Lachine Canal and Parc René-Lévesque.
Unit Description
Perched on the third and top floor, this charming condo
offers a perfect blend of comfort, brightness, and
tranquility. Upon entering, you'll discover an open-concept
living space where the kitchen, dining area, and living
room flow seamlessly together -- creating a welcoming and
harmonious atmosphere, ideal for entertaining or simply
enjoying daily life.
The functional kitchen provides plenty of storage and a
layout that keeps you connected while cooking. The dining
area offers the perfect setting for everyday meals or
intimate gatherings.
The cozy living room opens onto a private balcony, perfect
for morning coffee, relaxing with a book, or enjoying
summer evenings in peace.
The condo features two bedrooms, including a spacious and
serene primary bedroom, and a second bedroom that can
easily serve as a home office, nursery, or guest room.
The bathroom is equipped with an independent shower and a
corner bathtub, ideal for unwinding after a long day.
A separate laundry room adds everyday convenience.
A true haven of peace on the top floor, combining modern
comfort, natural light, and a warm ambiance -- ready to
welcome your next chapter.
Inclusions: Washer, dryer, refrigerator, dishwasher, hot water tank.
Exclusions : N/A
| BUILDING | |
|---|---|
| Type | Apartment |
| Style | Detached |
| Dimensions | 0x0 |
| Lot Size | 0 |
| EXPENSES | |
|---|---|
| Co-ownership fees | $ 2136 / year |
| Municipal Taxes (2025) | $ 2605 / year |
| School taxes (2025) | $ 318 / year |
|
ROOM DETAILS |
|||
|---|---|---|---|
| Room | Dimensions | Level | Flooring |
| Hallway | 5.6 x 4.9 P | 3rd Floor | Ceramic tiles |
| Kitchen | 14.9 x 9.3 P | 3rd Floor | Ceramic tiles |
| Living room | 14.2 x 11.3 P | 3rd Floor | Wood |
| Dining room | 8.8 x 10.8 P | 3rd Floor | Ceramic tiles |
| Laundry room | 6.3 x 5.6 P | 3rd Floor | Tiles |
| Bathroom | 11.6 x 8.5 P | 3rd Floor | Ceramic tiles |
| Bedroom | 11.8 x 16.9 P | 3rd Floor | Carpet |
| Bedroom | 13.1 x 11.6 P | 3rd Floor | Carpet |
|
CHARACTERISTICS |
|
|---|---|
| Proximity | Bicycle path, Cegep, Cross-country skiing, Daycare centre, Elementary school, High school, Hospital, Park - green area, Public transport |
| Heating energy | Electricity |
| Garage | Fitted |
| Parking | Garage |
| Sewage system | Municipal sewer |
| Water supply | Municipality |
| Equipment available | Other, Wall-mounted air conditioning |
| Zoning | Residential |
| Bathroom / Washroom | Seperate shower |