855 Route 112, Dudswell, QC J0B1G0 $2,499,000
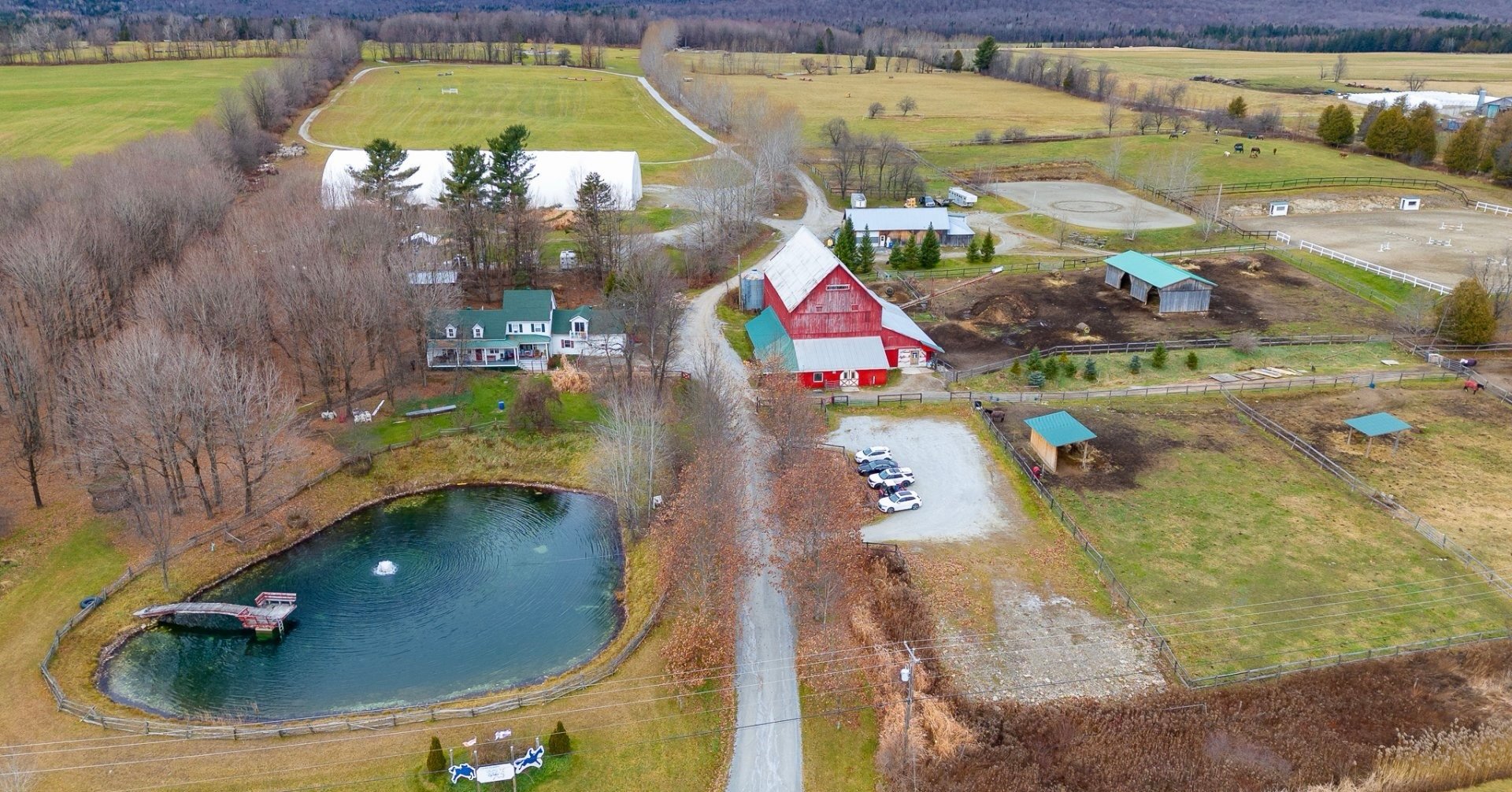
Aerial photo
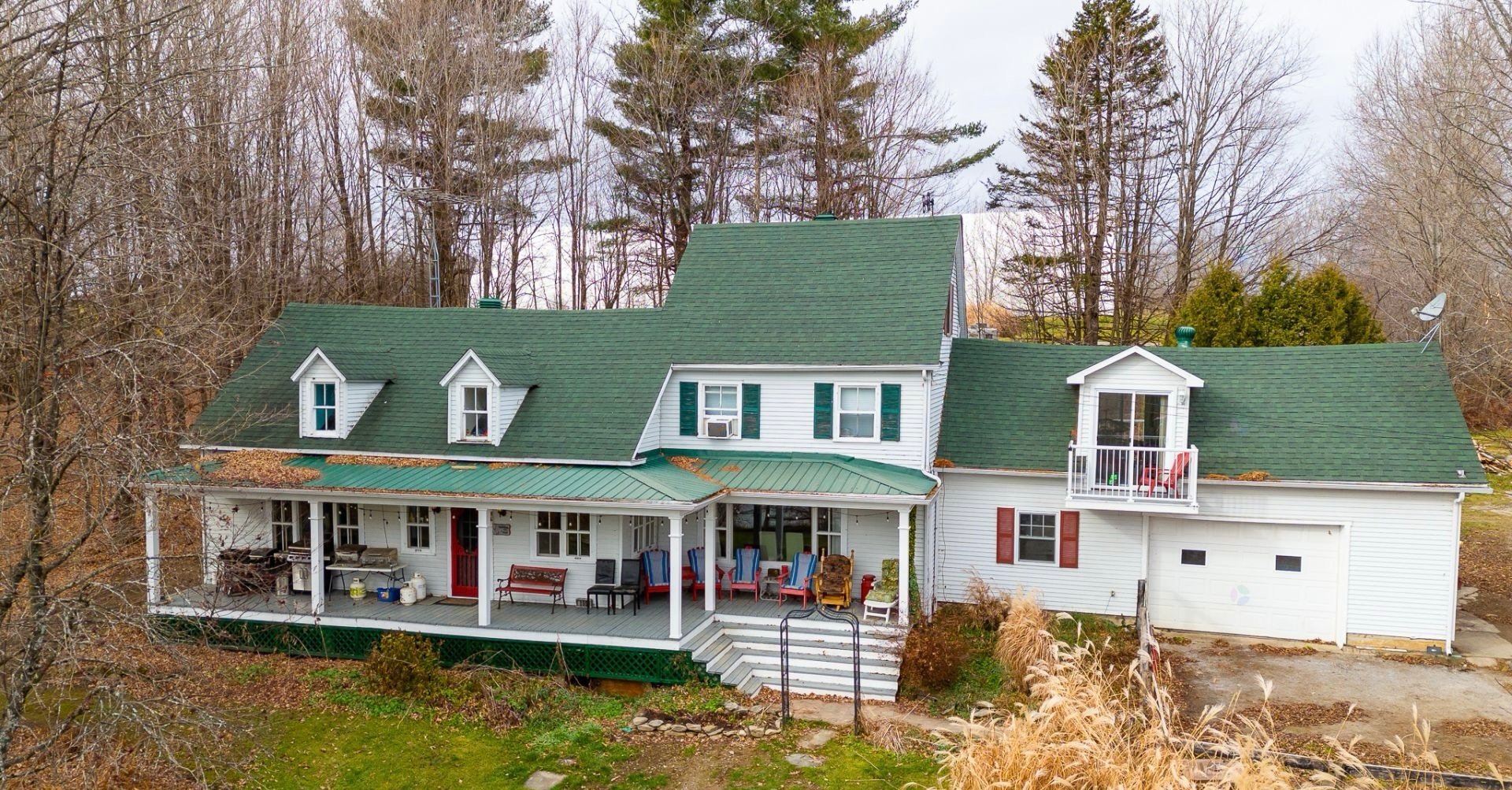
Frontage
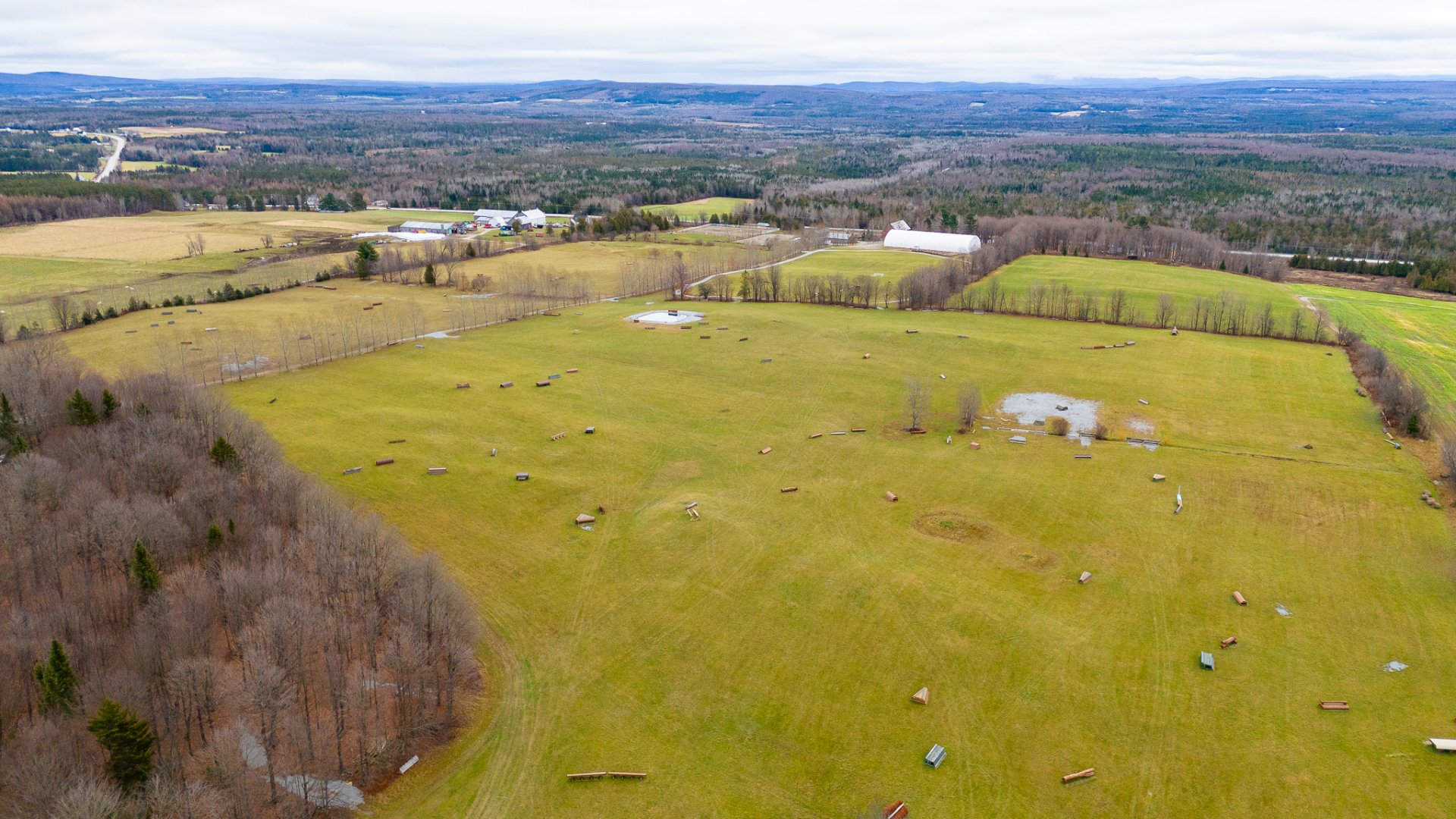
Aerial photo
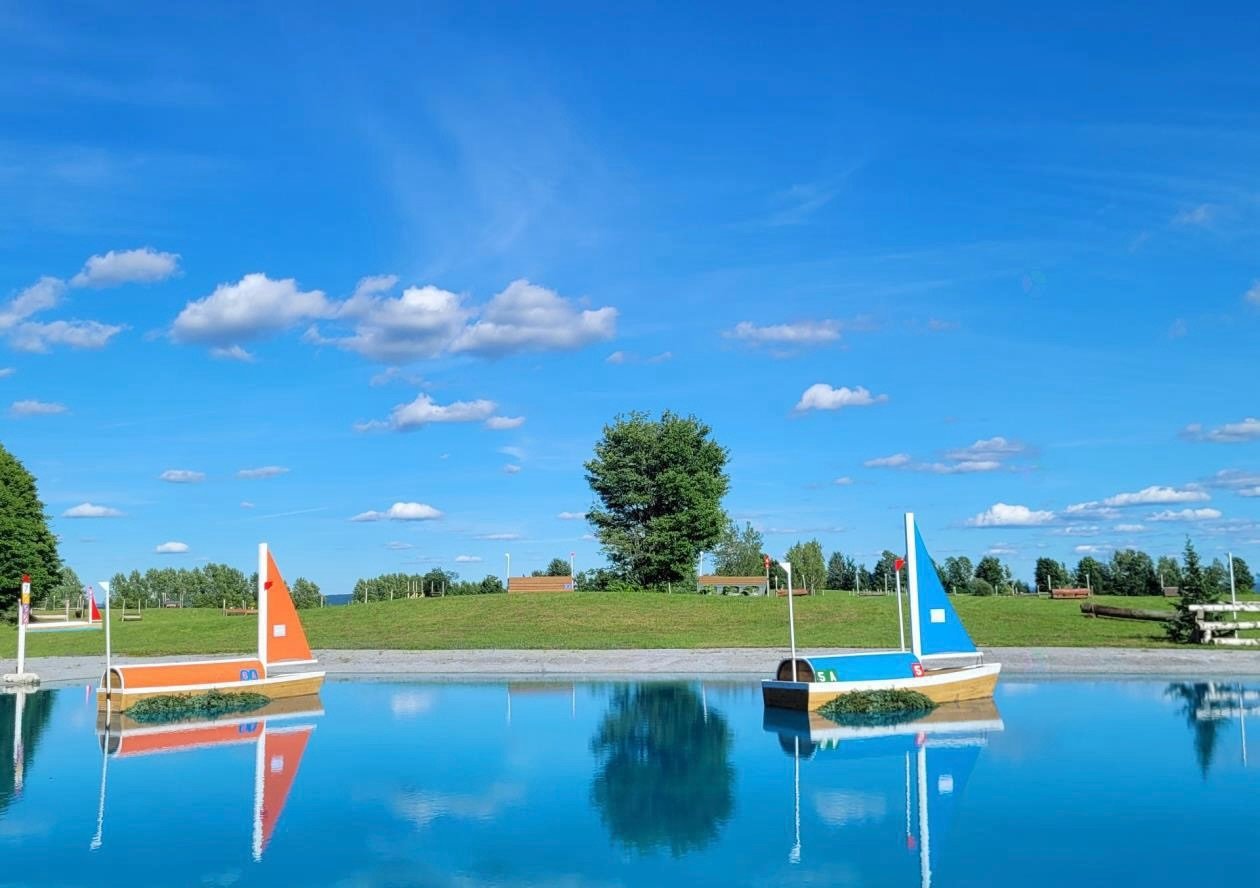
Other
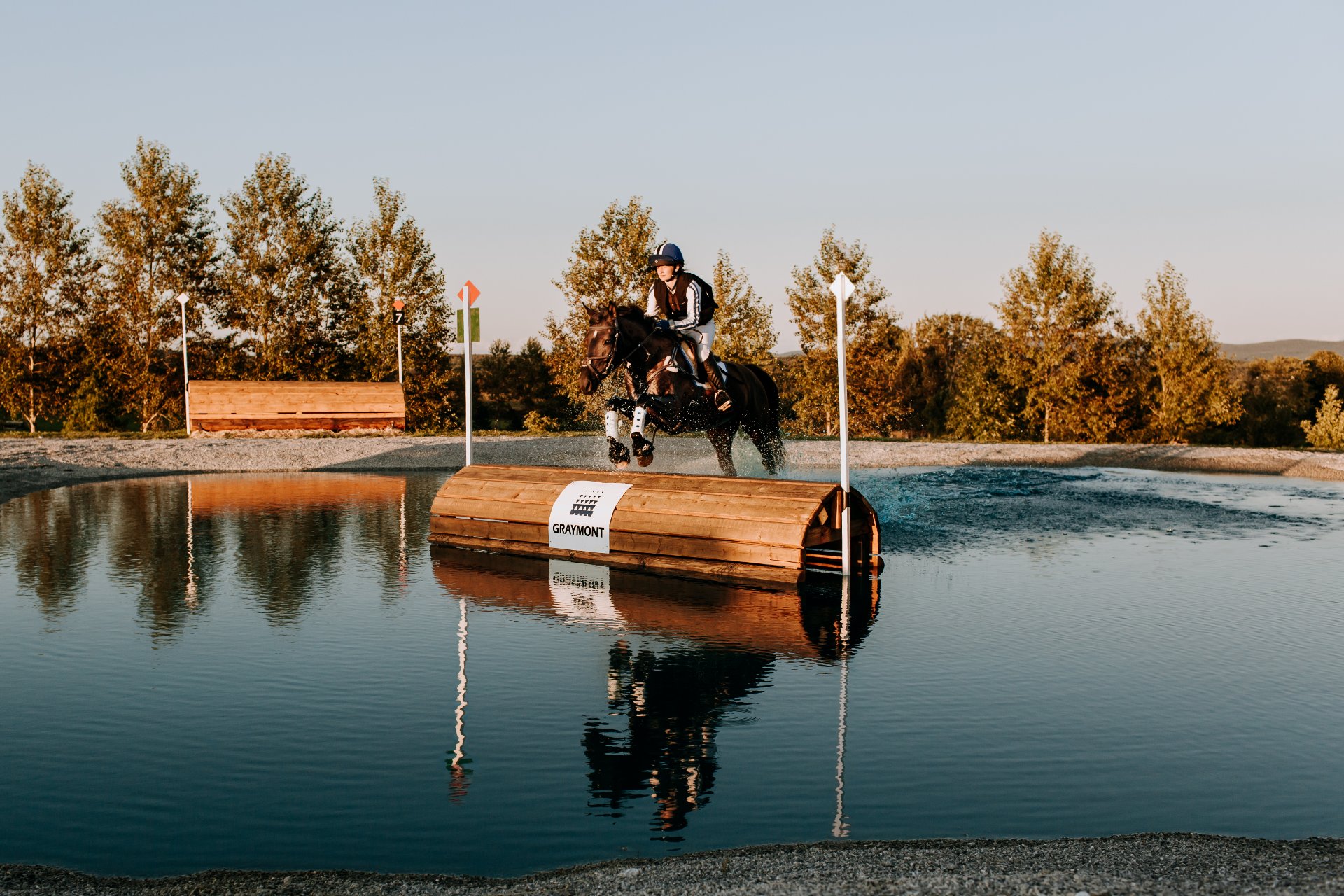
View
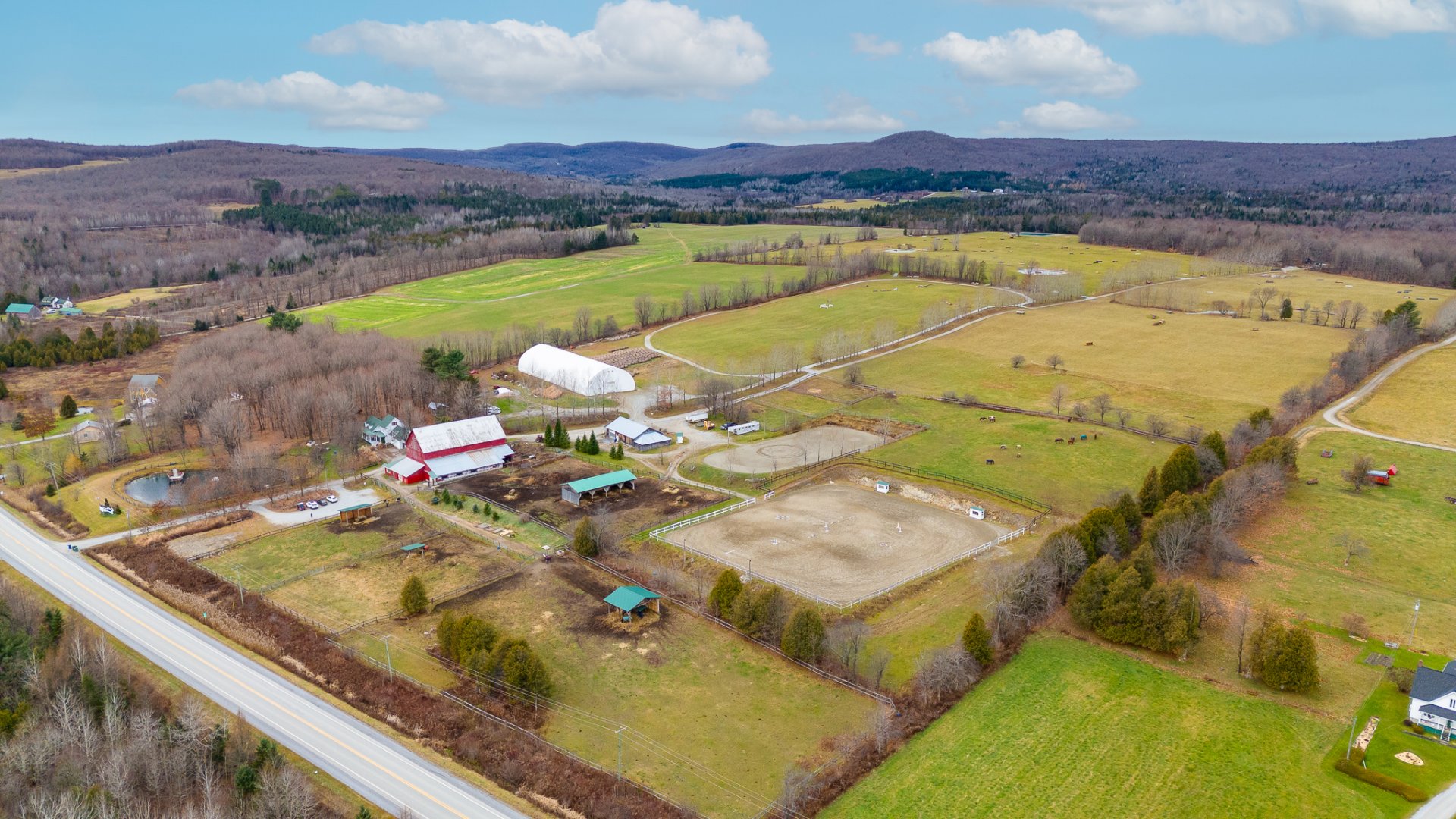
Aerial photo
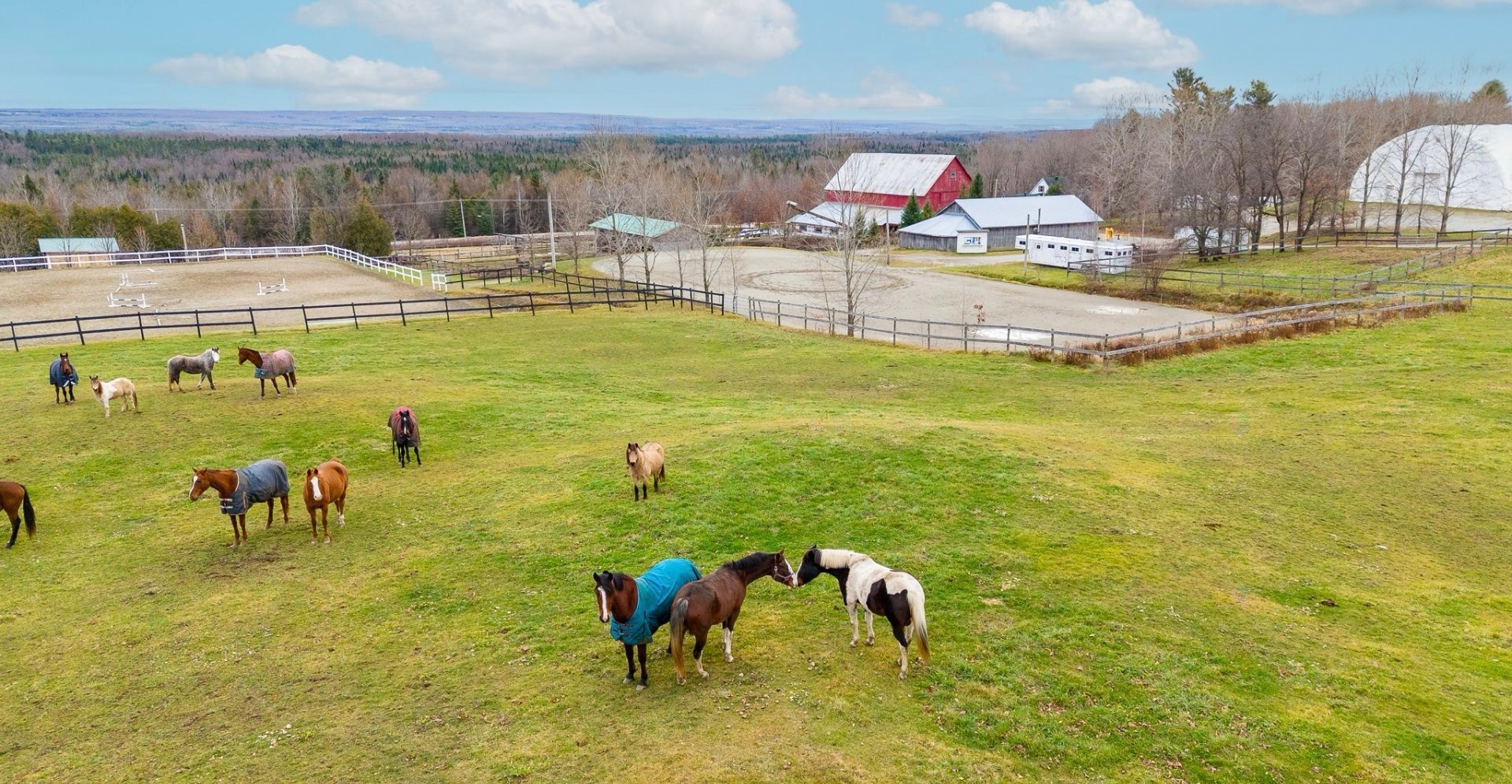
Aerial photo
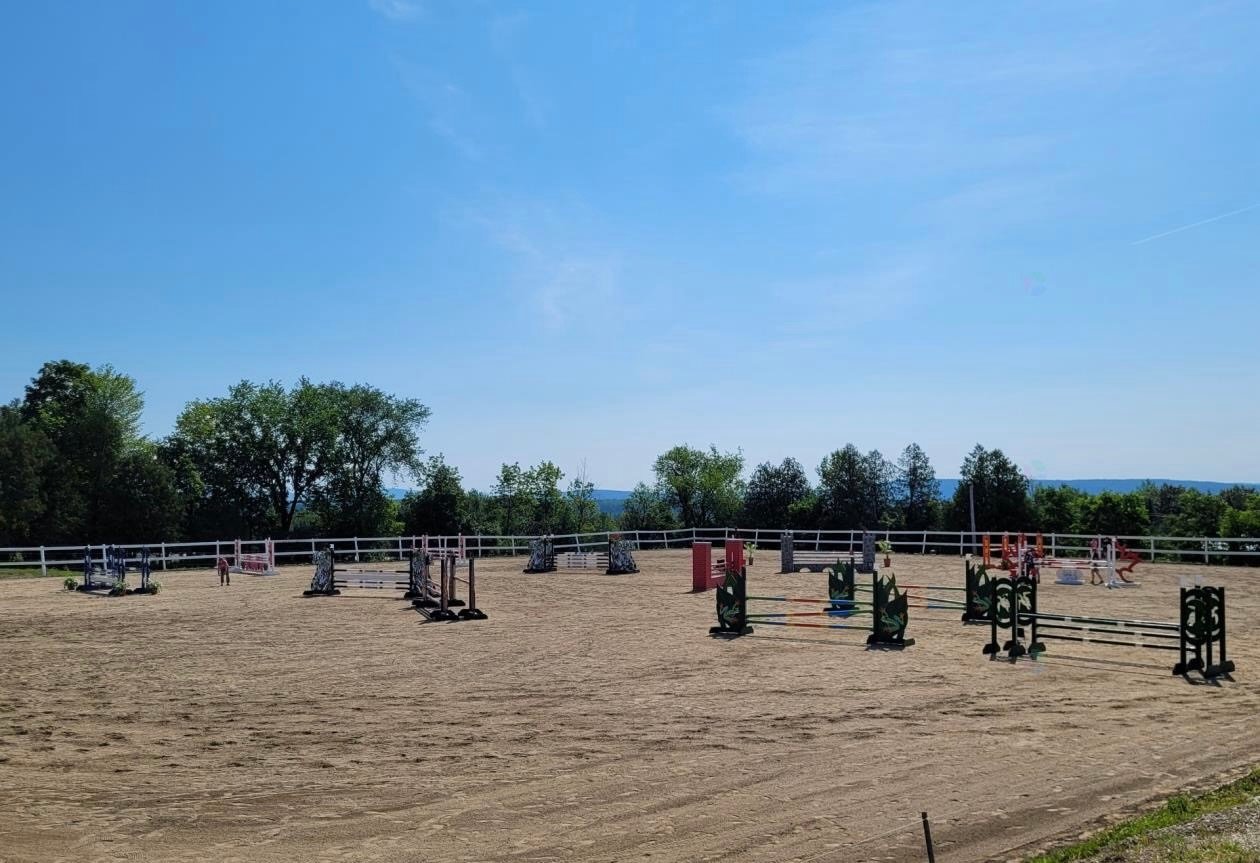
Other
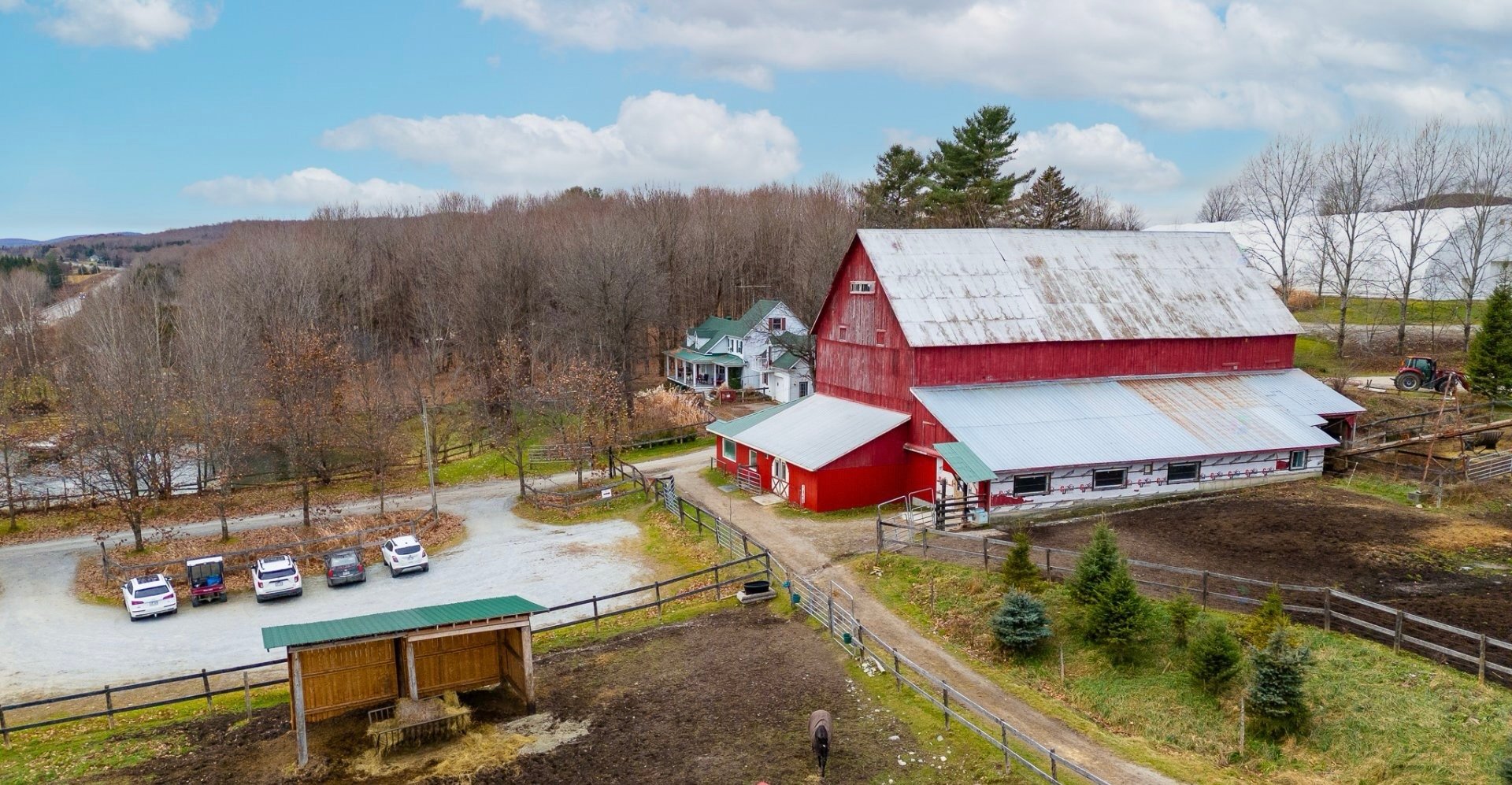
Aerial photo
|
|
Description
Exceptional 206-acre equestrian property in Dudswell, at the base of the Appalachian Mountains. Designed for both horses and riders, it features indoor and outdoor arenas, a cross-country course, modern stables, and peaceful pastures. The main home is a welcoming Canadian-style residence with an in-law suite, offering stunning views of Mont Mégantic and the White Mountains. Perfect for equestrian enthusiasts, gentleman farmers, or anyone looking to build their dream ranch in a breathtaking natural setting. This sale is made without any legal warranty of quality, at the buyer's own risk. Flexible Occupancy!
A Premier Equestrian Estate at the Foot of the Appalachians
-- 206 Acres of Potential, Passion, and Possibilities
Nestled in the serene landscape of Dudswell, this
extraordinary equestrian property offers an exceptional
combination of natural beauty, premium infrastructure, and
limitless potential. Spanning over 206 acres, this estate
is the perfect match for discerning buyers looking to
cultivate their passion for horses, farming, or a
nature-based lifestyle.
Exceptional Riding & Training Facilities
Designed for serious equestrians, this property features:
A heated indoor riding dome (85 x 205 ft) for year-round use
Two outdoor arenas (250 x 250 ft and 80 x 200 ft)
A 630-meter galloping track and over 1 km of forested trails
Cross-country course (pre-beginner to intermediate levels)
Two water complexes for jumping
A tree-lined round pen for focused outdoor training
Well-Appointed Equestrian Infrastructure
The stable area includes 13 stalls with room to expand to
17, plus:
A heated clubhouse with showers for both riders and horses
Seven fenced paddocks, two of which exceed 5 acres -- one
with an insulated heated waterer
A spacious summer turnout field
Water system with heated lines for reliable year-round use
Comfortable & Functional Living
The main residence is a charming 3-bedroom home equipped
with an outdoor wood furnace for efficient heating. An
independent 3½ apartment with its own entrance offers ideal
space for extended family, guests, or rental income.
A Self-Sustaining Countryside Lifestyle
75 acres of pasture -- fully autonomous for forage
production
Concrete platform (20 x 75 ft) ready for a future sugar
shack or garage
Maple grove with approx. 10,000 taps -- a rare opportunity
for syrup production
A private lake with dock and patio -- perfect for quiet
moments and swimming
91 acres of forest, including 73 across from the house --
great for hunting, hiking, or conservation
1,200 strategically planted trees enhance privacy and act
as natural windbreaks
Additional Outbuildings
40 x 86 ft barn and 20 x 80 ft free-stall barn
32 x 85 ft machinery shed
Two animal watering stations
A Visionary's Dream
Whether you're envisioning a private training facility, a
boutique riding school, or a countryside retreat for
wellness and equine tourism, this rare property is a blank
canvas with all the right foundations already in place.
Panoramic views of Mont Mégantic and the White Mountains of
New Hampshire offer an unforgettable backdrop to everyday
life. This sale is made without any legal warranty of
quality, at the buyer's own risk. Flexible Occupancy!
-- 206 Acres of Potential, Passion, and Possibilities
Nestled in the serene landscape of Dudswell, this
extraordinary equestrian property offers an exceptional
combination of natural beauty, premium infrastructure, and
limitless potential. Spanning over 206 acres, this estate
is the perfect match for discerning buyers looking to
cultivate their passion for horses, farming, or a
nature-based lifestyle.
Exceptional Riding & Training Facilities
Designed for serious equestrians, this property features:
A heated indoor riding dome (85 x 205 ft) for year-round use
Two outdoor arenas (250 x 250 ft and 80 x 200 ft)
A 630-meter galloping track and over 1 km of forested trails
Cross-country course (pre-beginner to intermediate levels)
Two water complexes for jumping
A tree-lined round pen for focused outdoor training
Well-Appointed Equestrian Infrastructure
The stable area includes 13 stalls with room to expand to
17, plus:
A heated clubhouse with showers for both riders and horses
Seven fenced paddocks, two of which exceed 5 acres -- one
with an insulated heated waterer
A spacious summer turnout field
Water system with heated lines for reliable year-round use
Comfortable & Functional Living
The main residence is a charming 3-bedroom home equipped
with an outdoor wood furnace for efficient heating. An
independent 3½ apartment with its own entrance offers ideal
space for extended family, guests, or rental income.
A Self-Sustaining Countryside Lifestyle
75 acres of pasture -- fully autonomous for forage
production
Concrete platform (20 x 75 ft) ready for a future sugar
shack or garage
Maple grove with approx. 10,000 taps -- a rare opportunity
for syrup production
A private lake with dock and patio -- perfect for quiet
moments and swimming
91 acres of forest, including 73 across from the house --
great for hunting, hiking, or conservation
1,200 strategically planted trees enhance privacy and act
as natural windbreaks
Additional Outbuildings
40 x 86 ft barn and 20 x 80 ft free-stall barn
32 x 85 ft machinery shed
Two animal watering stations
A Visionary's Dream
Whether you're envisioning a private training facility, a
boutique riding school, or a countryside retreat for
wellness and equine tourism, this rare property is a blank
canvas with all the right foundations already in place.
Panoramic views of Mont Mégantic and the White Mountains of
New Hampshire offer an unforgettable backdrop to everyday
life. This sale is made without any legal warranty of
quality, at the buyer's own risk. Flexible Occupancy!
Inclusions:
Exclusions : N/A
| BUILDING | |
|---|---|
| Type | Farm |
| Style | |
| Dimensions | 1x1 M |
| Lot Size | 9158110 PC |
| EXPENSES | |
|---|---|
| Municipal Taxes (2025) | $ 3594 / year |
| School taxes (2025) | $ 466 / year |
|
ROOM DETAILS |
|||
|---|---|---|---|
| Room | Dimensions | Level | Flooring |
| Hallway | 15.11 x 9.0 P | Ground Floor | |
| Dinette | 10.7 x 9.0 P | 2nd Floor | |
| Living room | 10.2 x 20.6 P | 2nd Floor | |
| Kitchen | 18.9 x 13.5 P | Ground Floor | |
| Bedroom | 15.9 x 12.3 P | 2nd Floor | |
| Dining room | 8.10 x 18.9 P | Ground Floor | |
| Bathroom | 5.11 x 10.5 P | 2nd Floor | |
| Family room | 12.5 x 29.3 P | Ground Floor | |
| Bathroom | 8.3 x 13.11 P | Ground Floor | |
| Den | 8.5 x 10.4 P | Ground Floor | |
| Primary bedroom | 14.4 x 17.11 P | 2nd Floor | |
| Bedroom | 9.0 x 13.9 P | 2nd Floor | |
| Bedroom | 16.3 x 7.8 P | 2nd Floor | |
| Home office | 8.3 x 16.10 P | 2nd Floor | |
| Dinette | 10.7 x 9.1 P | 2nd Floor | |
| Living room | 12.2 x 20.6 P | 2nd Floor | |
| Bedroom | 15.9 x 12.3 P | 2nd Floor | |
| Bathroom | 5.11 x 10.5 P | 2nd Floor | |
| Hallway | 15.5 x 9.10 P | 2nd Floor | |
|
CHARACTERISTICS |
|
|---|---|
| Zoning | Agricultural, Residential |
| Heating system | Air circulation |
| Siding | Aluminum |
| Water supply | Artesian well |
| Roofing | Asphalt shingles, Tin |
| Garage | Attached, Detached, Heated, Single width |
| Proximity | ATV trail, Elementary school, Golf, Park - green area, Snowmobile trail |
| Driveway | Double width or more, Not Paved |
| Heating energy | Electricity, Wood |
| Landscaping | Fenced, Landscape |
| Topography | Flat, Sloped |
| Parking | Garage, Outdoor |
| Window type | Hung |
| Distinctive features | Intergeneration, No neighbours in the back, Water access, Waterfront, Wooded lot: hardwood trees |
| Basement | Low (less than 6 feet), Unfinished |
| View | Mountain, Panoramic |
| Foundation | Poured concrete, Stone |
| Sewage system | Purification field, Septic tank |
| Cupboard | Thermoplastic |
| Hearth stove | Wood fireplace |